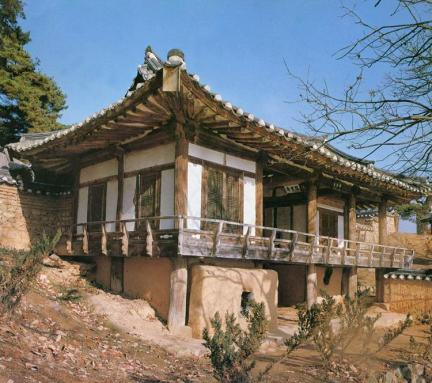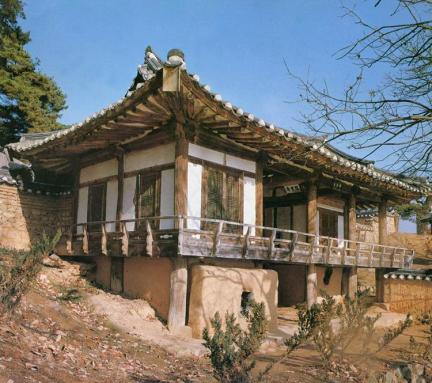국가유산 검색
국가민속문화유산
안동 하회마을 겸암정사 (安東 河回마을 謙菴精舍)Gyeomamjeongsa House in Hahoe, Andong
| 분 류 | 유적건조물 / 주거생활 / 주거건축 / 가옥 |
|---|---|
| 수량/면적 | 1필지/1,055㎡ |
| 지정(등록)일 | 1979.01.26 |
| 소 재 지 | 경북 안동시 풍천면 풍일로 181 (광덕리) |
| 시 대 | 조선 명종 23년(1568) |
| 소유자(소유단체) | 류*** |
| 관리자(관리단체) | 류*** |


국가민속문화유산
안동 하회마을 겸암정사 (安東 河回마을 謙菴精舍)Gyeomamjeongsa House in Hahoe, Andong
| 분 류 | 유적건조물 / 주거생활 / 주거건축 / 가옥 |
|---|---|
| 수량/면적 | 1필지/1,055㎡ |
| 지정(등록)일 | 1979.01.26 |
| 소 재 지 | 경북 안동시 풍천면 풍일로 181 (광덕리) |
| 시 대 | 조선 명종 23년(1568) |
| 소유자(소유단체) | 류*** |
| 관리자(관리단체) | 류*** |

ⓒ 2000. CULTURAL HERITAGE ADMINISTRATION. ALL RIGHTS RESERVED.



 국가유산
국가유산


