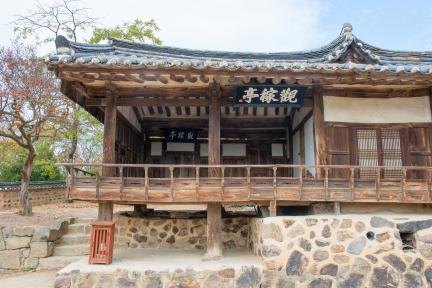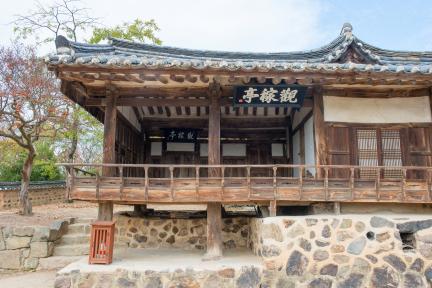국가유산 검색
보물
경주 양동 관가정 (慶州 良洞 觀稼亭)Gwangajeong House in Yangdong, Gyeongju
| 분 류 | 유적건조물 / 주거생활 / 조경건축 / 누정 |
|---|---|
| 수량/면적 | 1동 |
| 지정(등록)일 | 1966.04.11 |
| 소 재 지 | 경북 경주시 강동면 양동마을길 121-47 (양동리) |
| 시 대 | 조선시대 중기 |
| 소유자(소유단체) | 손*** |
| 관리자(관리단체) | 손*** |


보물
경주 양동 관가정 (慶州 良洞 觀稼亭)Gwangajeong House in Yangdong, Gyeongju
| 분 류 | 유적건조물 / 주거생활 / 조경건축 / 누정 |
|---|---|
| 수량/면적 | 1동 |
| 지정(등록)일 | 1966.04.11 |
| 소 재 지 | 경북 경주시 강동면 양동마을길 121-47 (양동리) |
| 시 대 | 조선시대 중기 |
| 소유자(소유단체) | 손*** |
| 관리자(관리단체) | 손*** |

ⓒ 2000. CULTURAL HERITAGE ADMINISTRATION. ALL RIGHTS RESERVED.



 문화유산
문화유산


